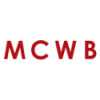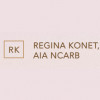Our client goals are to establish a solid relationship, provide a unique design tailored to your requirements, and promise a thorough job coordinating the project from start to finish. We provide multiple exciting design options while keeping each build-able & economical. You see examples of our work all over the Hampton Roads region. We're passionate about our commercial architectural design projects taking everything into account from spacing, materials, decor, furnishings, safety and functionality.
Our professional architectural designs target traditional corporate office and professional service structures. We've designed and managed projects for professional service entities all over the region for either stand-alone or a complex of buildings. Michael Henry Architect is a small, regional architectural design firm serving the Hampton Roads, VA region.
Our firm is committed to excellence and known for providing exceptional responsiveness to our client's residential or commercial projects.
Our professional architectural designs target traditional corporate office and professional service structures. We've designed and managed projects for professional service entities all over the region for either stand-alone or a complex of buildings. Michael Henry Architect is a small, regional architectural design firm serving the Hampton Roads, VA region.
Our firm is committed to excellence and known for providing exceptional responsiveness to our client's residential or commercial projects.
Services
About Us
Report
Mike Henry is the president, licensed architect and lead designer of the firm.
His inspiration for choosing a career in architecture combined his abilities in art, science and math.
His passion carries over to music, playing sax since high school and continuing today with the praise band at Northside Christian Church.
Dedric earned his AA in CAD Design in 2002.
His experience since encompasses government, retail, academic, medical and residential design projects.
He has been with the Michael Henry Architect firm for over three years residing in Newport News with his wife and three children.
His inspiration for choosing a career in architecture combined his abilities in art, science and math.
His passion carries over to music, playing sax since high school and continuing today with the praise band at Northside Christian Church.
Dedric earned his AA in CAD Design in 2002.
His experience since encompasses government, retail, academic, medical and residential design projects.
He has been with the Michael Henry Architect firm for over three years residing in Newport News with his wife and three children.
Philosophy
Report
In the design studio in Biggin Hall, the former home of the school architecture at Auburn, I often heard the term "Schlock".
Wikipedia defines it as an English word of Yiddish origin meaning "something cheap, shoddy, or inferior".
And that was when my professors and fellow budding architects were minding their manners!
I received my fair share of "schockings" over those 5 years (which I crammed into 6).
I even got a couple of models smashed!
This was very traumatic after pulling "all-nighters" to compensate for what we called "delayed inspiration syndrome".
Wikipedia defines it as an English word of Yiddish origin meaning "something cheap, shoddy, or inferior".
And that was when my professors and fellow budding architects were minding their manners!
I received my fair share of "schockings" over those 5 years (which I crammed into 6).
I even got a couple of models smashed!
This was very traumatic after pulling "all-nighters" to compensate for what we called "delayed inspiration syndrome".
Residential
Report
Mike Henry Architect meets with the homeowner to discuss the goals, needs, and function of their proposed project, including design expectations, budget, code and zoning regulations.
Our firm helps the homeowners arrive at a realistic budget estimate for design and building.
We do this by leading them through discussing several design approaches in light of the local costs for materials and construction.
In this phase, the homeowner is encouraged to have a candid discussion with us as to their actual budget for their entire project.
Our firm helps the homeowners arrive at a realistic budget estimate for design and building.
We do this by leading them through discussing several design approaches in light of the local costs for materials and construction.
In this phase, the homeowner is encouraged to have a candid discussion with us as to their actual budget for their entire project.
Commercial
Report
The process of working with us on a commercial project is similar to a residential project, but on a larger and more complex scale.
We design commercial buildings with the same degree of structural integrity and attention to detail as residential projects with a greater emphasis on public safety.
Having an initial consultation with any commercial architect, of course, is necessary to ensure the architect firm is a good fit for your project.
Our initial discussions involve documenting the client's requirements, as well as offering elements from our commercial experience for the project.
We design commercial buildings with the same degree of structural integrity and attention to detail as residential projects with a greater emphasis on public safety.
Having an initial consultation with any commercial architect, of course, is necessary to ensure the architect firm is a good fit for your project.
Our initial discussions involve documenting the client's requirements, as well as offering elements from our commercial experience for the project.
Professional
Report
Mike Henry Architect's professional architectural design services mainly encompasses traditional medical doctor and corporate structures designed to effectively conduct business and private practice medical services.
Typically, you see more of a traditional brick-and-mortar presentation with these types of design.
Professional architectural design process procedures follow the same structure as commercial architectural design with the difference of taking into account the needs of corporate and medical office building (MOB) requirements in our design and documentation.
Typically, you see more of a traditional brick-and-mortar presentation with these types of design.
Professional architectural design process procedures follow the same structure as commercial architectural design with the difference of taking into account the needs of corporate and medical office building (MOB) requirements in our design and documentation.
Reviews

Be the first to review Michael Henry Architect PC.
Write a Review

